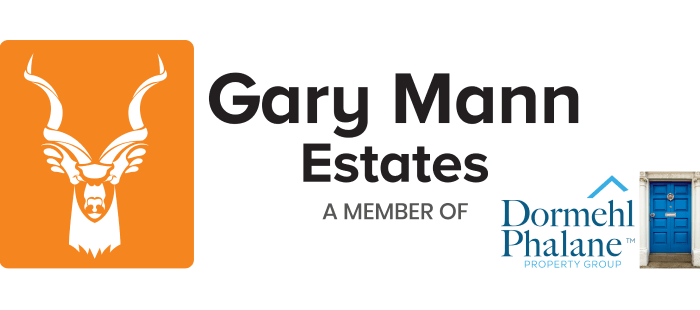4 Bedroom House For Sale in Vanderbijlpark SE 3
R2,385,000
Monthly Bond Repayment R23,412.19
Calculated over 20 years at 10.25% with no deposit.
Web Ref
DPR21277
Monthly Rates
R2,400
4 Bedroom house for sale in Vanderbijlpark.
Welcome to this immaculate 4-bedroom family home nestled in the prestigious SE3 area, offering privacy, peace, and the ultimate move-in-and-stay lifestyle. From the moment you step into the elegant entrance hall, you are greeted with warmth and sophistication that flows throughout this exceptional residence. The open-plan layout includes a formal lounge and dining area, seamlessly connected to a beautiful rosewood kitchen featuring granite countertops, two separate ovens, a hob with extraction fan, a breakfast nook, and a convenient scullery. Designed for both family living and entertaining, this home caters to every need.
The TV room is perfect for relaxed gatherings, boasting a built-in rosewood bar with a movable counter on wheels for your comfort, an indoor braai, air-conditioning, and sliding doors that open onto the sparkling pool area. A private study with Kiaat wooden cupboards and air-conditioning provides the ideal workspace. Accommodation includes four spacious bedrooms, with three opening onto a patio overlooking the pool, complete with adjustable louvres for comfort. The luxurious main bedroom features a walk-in closet and a full en suite bathroom, creating a true retreat. For outdoor living, a covered boma offers the perfect setting for entertaining family and friends. Parking and security are exceptional with double automated garages, three undercover carports (one tall enough for a caravan), an additional access gate, automated gates, beams, CCTV cameras, and an alarm system. Additional features include staff accommodation with bathroom, ensuring convenience for every lifestyle need. This home is a rare find in SE3—modern, secure, and designed for family living at its best. Contact us today to arrange your private viewing.
The TV room is perfect for relaxed gatherings, boasting a built-in rosewood bar with a movable counter on wheels for your comfort, an indoor braai, air-conditioning, and sliding doors that open onto the sparkling pool area. A private study with Kiaat wooden cupboards and air-conditioning provides the ideal workspace. Accommodation includes four spacious bedrooms, with three opening onto a patio overlooking the pool, complete with adjustable louvres for comfort. The luxurious main bedroom features a walk-in closet and a full en suite bathroom, creating a true retreat. For outdoor living, a covered boma offers the perfect setting for entertaining family and friends. Parking and security are exceptional with double automated garages, three undercover carports (one tall enough for a caravan), an additional access gate, automated gates, beams, CCTV cameras, and an alarm system. Additional features include staff accommodation with bathroom, ensuring convenience for every lifestyle need. This home is a rare find in SE3—modern, secure, and designed for family living at its best. Contact us today to arrange your private viewing.
Features
Pets Allowed
Yes
Interior
Bedrooms
4
Bathrooms
2
Kitchen
1
Reception Rooms
3
Study
1
Furnished
No
Exterior
Garages
2
Security
Yes
Parkings
3
Domestic Accomm.
1
Pool
Yes
Sizes
Land Size
1,086m²
Extras
Irrigation System; Alarm System; Air Conditioner; Entrance Hall; Fireplace; Patio




































