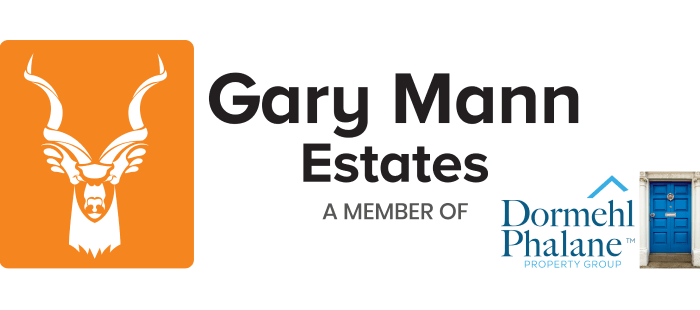3 Bedroom House For Sale in Henley On Klip
R2,900,000
Monthly Bond Repayment R29,441.63
Calculated over 20 years at 10.75% with no deposit.
Web Ref
DPR19071
Monthly Rates
R1,503.76
Historic Family Home with Cottage
This exquisite historical family residence, constructed around 1929 and accompanied by a self-contained cottage, is nestled in one of the most desirable rural villages located just 45 minutes south of Johannesburg. The charm of this character-rich country home is best appreciated in person, as it boasts a welcoming front patio that overlooks an expansive, meticulously maintained garden filled with lush landscaping. Upon entering through the enchanting stained glass front door, one is greeted by an open-plan dining area adorned with matching stained-glass windows, which seamlessly flows into a cozy lounge featuring a wood-burning fireplace. The home retains its original allure with well-preserved wooden floors, complemented by Oregon pine doors and window frames.
The modern kitchen, equipped with granite counter tops, includes a gas hob stove and a charming coal stove, while a spacious back veranda invites outdoor relaxation. A pantry with built-in cupboards offers ample storage for food and catering needs. The residence comprises three bedrooms and two full bathrooms, along with a dedicated study area. Additionally, the delightful garden cottage features an open-plan kitchenette, lounge, bedroom, and bathroom, enhancing the property's appeal. The outbuildings provide generous garage space for over eight vehicles, along with more than six carports, a lockable storeroom, and a one-bedroom, one-bathroom flatlet. This property transcends the notion of a mere home; it embodies a unique blend of historical character and modern amenities, appealing to both history enthusiasts and contemporary homeowners alike. Contact us today for a viewing!
The modern kitchen, equipped with granite counter tops, includes a gas hob stove and a charming coal stove, while a spacious back veranda invites outdoor relaxation. A pantry with built-in cupboards offers ample storage for food and catering needs. The residence comprises three bedrooms and two full bathrooms, along with a dedicated study area. Additionally, the delightful garden cottage features an open-plan kitchenette, lounge, bedroom, and bathroom, enhancing the property's appeal. The outbuildings provide generous garage space for over eight vehicles, along with more than six carports, a lockable storeroom, and a one-bedroom, one-bathroom flatlet. This property transcends the notion of a mere home; it embodies a unique blend of historical character and modern amenities, appealing to both history enthusiasts and contemporary homeowners alike. Contact us today for a viewing!
Features
Pets Allowed
Yes
Interior
Bedrooms
3
Bathrooms
2
Kitchen
1
Reception Rooms
2
Study
1
Furnished
No
Exterior
Garages
6
Security
Yes
Parkings
6
Flatlet
1
Pool
No
Scenery/Views
Yes
Sizes
Floor Size
244m²
Land Size
4,064m²

































